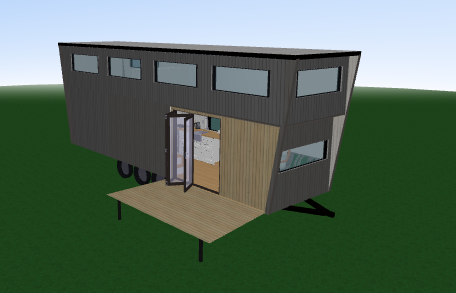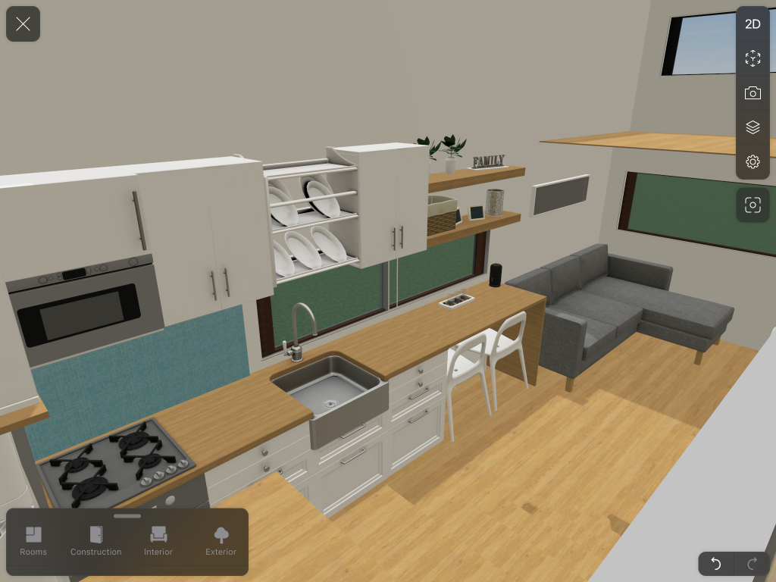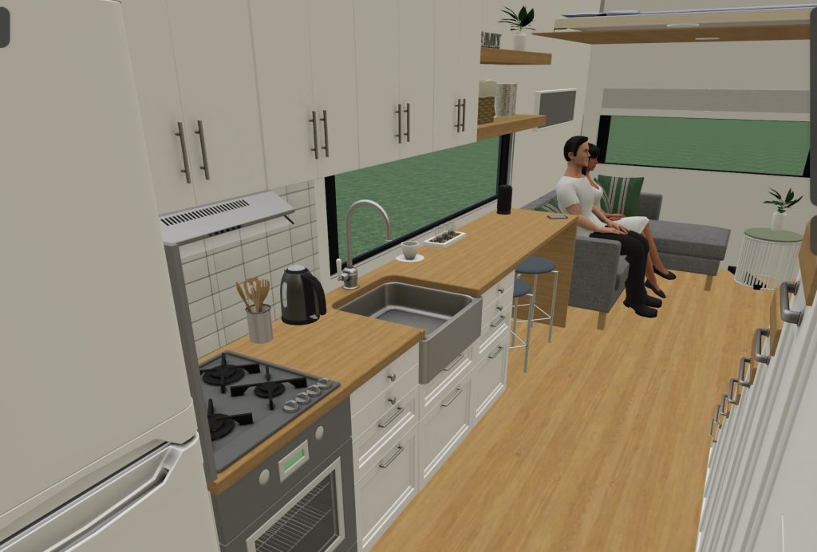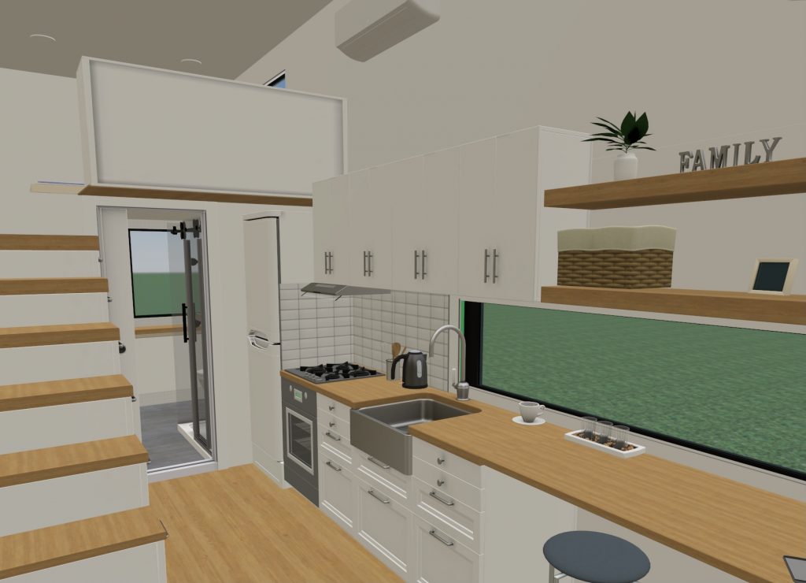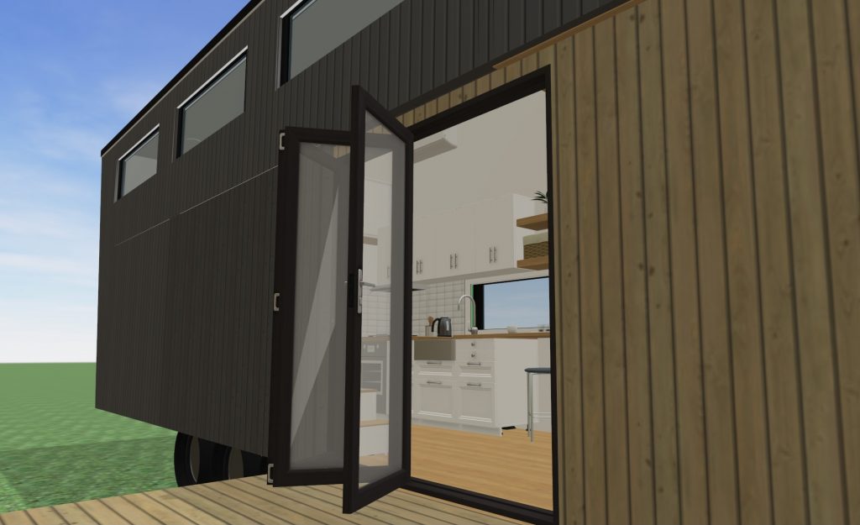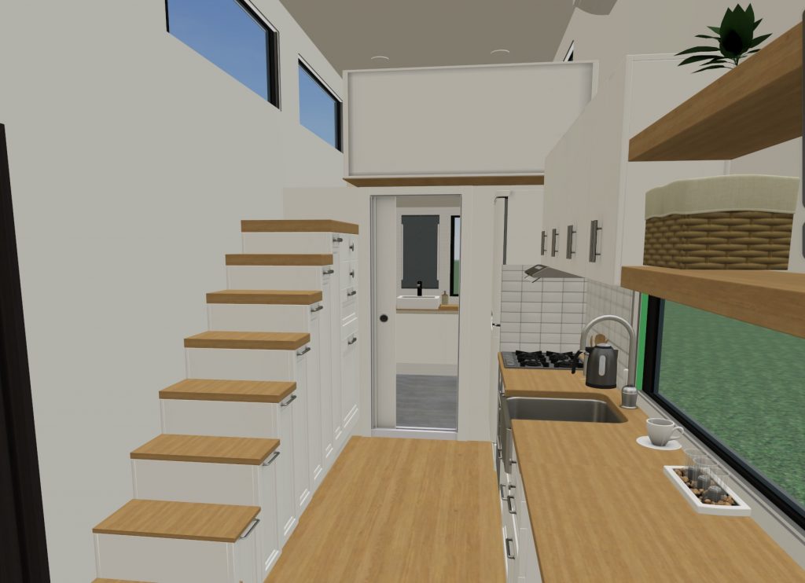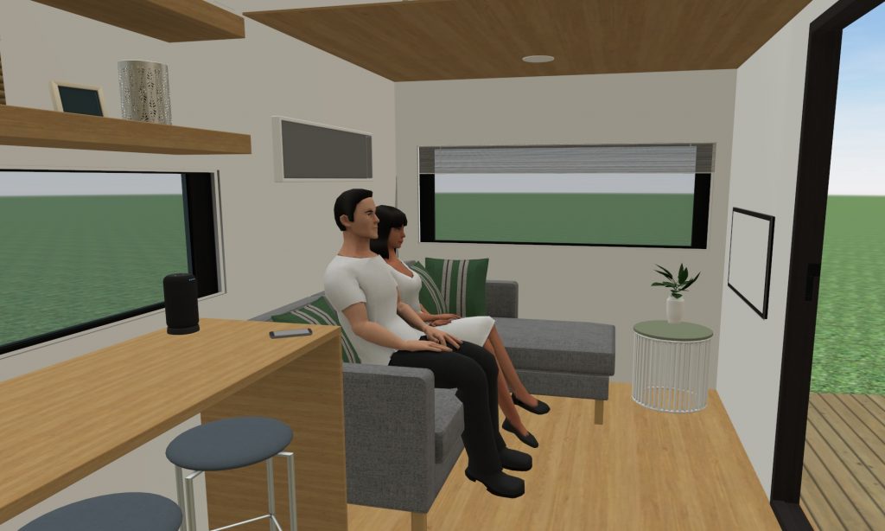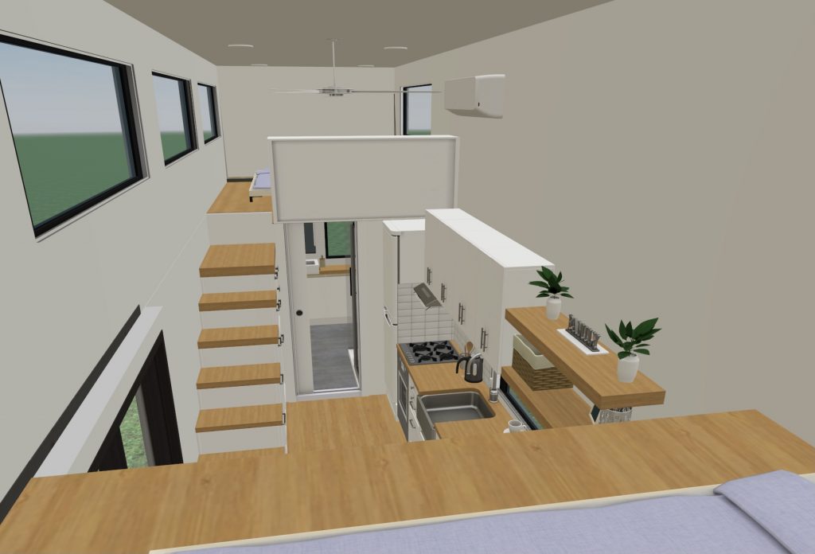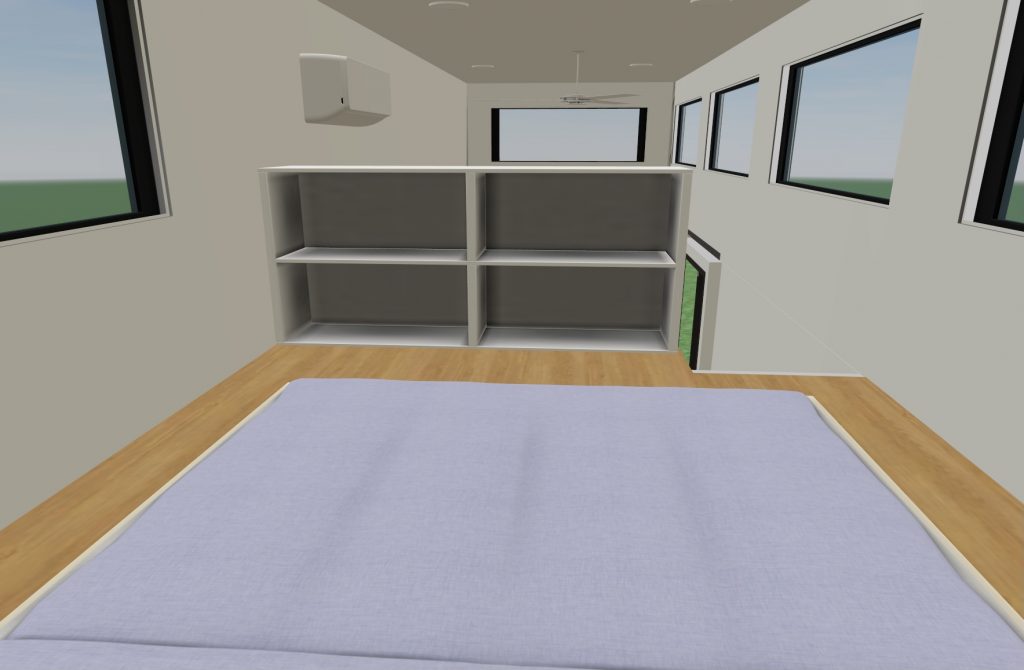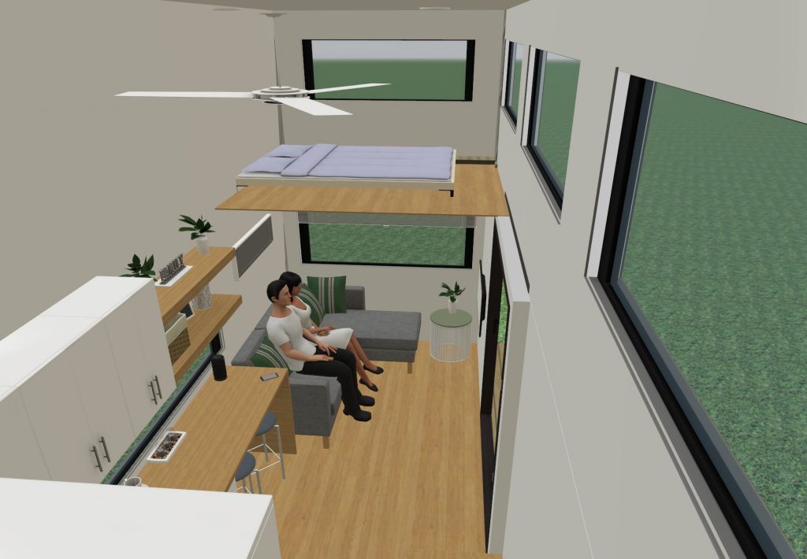Tiny 9
Starting from $89,000
The Tiny 9 is our most popular Tiny House for families. Its built on a 9 metre trailer.
Why build a tiny house and then build the deck later? With this tiny house we build the deck on for you so it can go with you! The Deck is included for free and can be electrically lower and raised! Also included as standard are the beautiful bi-fold doors which bring the outside in.
Complete with space for 2 x Queen size lofts, accessed via storage stairs and a ladder. If you dont want to use the second loft you can raise it to the roof to create more space inside.
The bathroom is spacious and designed for the whole clan. It’s well-appointed with a shower, toilet, vanity and under bench space for a washing machine.
And the Kitchen is so practical! With a 3.5m long bench-top, there is plenty of room for preparing and eating healthy, delicious meals. With a pull-out pantry and a large full window the full length of the kitchen, bringing the outside in and vice versa.
The lounge area has room for a couch or sofa bed, ideal for lounging, relaxing and chilling out.
With double lofts and plentiful storage, the Tiny 9 is the perfect family Tiny House.
FEATURES AND INCLUSIONS
Trailer
- Tri Axle Trailer Rated to 4.5TON
- VIN (Vehicle Identification Number)
- Electric Brakes on all wheels
- Break Away System
- Hand Brake System
- 4x Stabilizing Legs
Living Room
- Windows and Doors
- Bi-Fold Door 2100H X 1800W
- Sliding Window 120H X 1200W
- Fixed windows
- Cabinetry
- Built-in Storage Stairs (as per design)
- Electrical
- 2x Double Power Point with USB
- 2x Led Ceiling Downlight
- 2x Double Power Point
Kitchen
- Features
- 3.5M Kitchen Benchtop
- Pull Out Pantry
- Appliances
- Stainless Steel Gas Cooktop 2 Burners
- Stainless Steel Electric Built-in Oven
- Recirculating Slide Out Built-in Rangehood
- Fittings
- Standard Chrome Kitchen Tap
- Standard Chrome Stainless Steel Sink
- Electrical
- 2x Led Ceiling Downlights
- Smoke Alarm
- 4x Double Power Points
- Cabinetry
- Kitchen Cabinets + Overheads (as per design)
- Soft Touch Close to Doors and Drawers where suitable
Bathroom
- Windows and Doors
- Double Hung Window 1800H X 600W + Fly Screen
- Cavity Sliding Door 720W with Privacy Lock
- Fittings
- Standard Chrome Shower Head
- Standard Chrome Basin Mixer
- Standard Chrome Shower Mixer
- Washing Machine Taps Ready
- Standard Stainless Steel Bathroom Sink
- Cabinetry
- Bathroom Vanity Cabinets (as per design)
- Soft Touch Close to Doors and Drawers where suitable
- Electrical
- 1x Led Ceiling Downlight
- Extractor Fan
- 2x Double Power Points
- Toilet / Shower
- Standard Flush Toilet
- Shower 820X820MM
Main Loft
- Features
- Suitable for King or Queen Size Bed
- Windows and Doors
- 2x Sliding Window 400H X 1200W + Fly Screen
- Electrical
- 1x Led Ceiling Downlight
- 1x Double Power Point with USB
Second Loft
- Features
- Suitable for King or Queen Size Bed
- Windows and Doors
- 2x Sliding Window 400H X 1200W + Fly Screen
- Electrical
- 1x Led Ceiling Downlight
- 1x Double Power Point with USB
Internal / Structure
- Waterproof Engineered Vinyl Floor Boards
- Insulation Batts Earthwool R 2.5
- Insulated Subfloor R 1.4
- Steel Frame Engineered C2 (cyclone rating)
- Fully Painted
Exterior
- Safety Switch Board
- 2x External Double Power Point
- Power Inlet 15 AMP
- Colorbond Steel Roof and Wall Cladding

